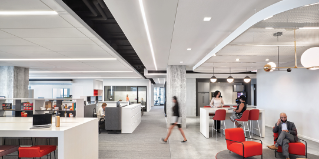Sign In
You're All Set
Welcome back! You are now signed in.
You have been logged out
You have been logged out due to inactivity
Forgot Password
Please enter the email address you used to create the account. We'll send you a link that lets you create a new password.
You're All Set
Please check your email. Click the link in the email to create a new password.
Reset Password
You're All Set
Success! Your password has been updated.
Change Password
You're All Set
Success! Your password has been updated.
Project Profile: The Current River North
When you partner with USG, you get a true partner in the process with a strong track record of building trust with both architects and contractors.
The Current project at 3615 Delgany Street in Denver, CO’s RiNo art district was an impressive feat of collaboration across all phases of the project. USG was brought into the project early on and acted as a bridge between the design and construction phases, delivering on a holistic approach to service from start to finish that translates to real-world success.
Discovery and Design Iteration
USG first learned of this opportunity to build a new 12-story Class-A office space in North Denver through a strong relationship with distributor L&W Supply. Dave Foxen, formerly of L&W Supply, used his connections and familiarity with USG to sell this project to Swinerton, the general contractor.
usg%20(1).png)
The main highlight of the space is a two-floor “Great Room” featuring an ambitious groin-vaulted ceiling that converged in the middle from 8 separate sections, framing the front range of the Rocky Mountains visible from the space’s floor-to-ceiling windows. The scale of the project was a challenge let alone the installation complexity of the multi-groin ceiling, and the original design only specified “radius metal framing and furring,” but Foxen knew that a USG solution would improve installation complexity having worked on previous projects using the curved USG Drywall Suspension System; learn more about system features and benefits here.
While the design was originally specified for a furring channel, Keith Volesky, Chief Estimator at Swinerton, also helped with converting to the Drywall Suspension System due to his familiarity with USG. Considering that installation would be completed at a high elevation on scissor lifts, Volesky knew that the system would contribute towards time savings, speeding up installation thanks to the pre-engineered, factory-curved main tees that are delivered to the jobsite with the exact radii needed for any project design.
When details are left undefined in the original specification, it then becomes an avenue for USG to find real-world solutions to make big ideas a reality. Tim Bolton of the USG Ceilings Solutions Group helped create shop drawings and 3D models to match the requirements of the system and the space. The support offered in this phase of the project illustrates how the Ceilings Solutions Group works towards the ultimate vision of the project, bringing even high concept sketches from the customer to life while allowing for review and reworks of the original design with quick turnarounds.
Adaptability for Architects & Contractors
Despite familiarity with USG’s tile and grid ceiling offerings, it was Davis Architects’ first time using the Drywall Suspension System. A Level 5 finish was required for the space, so everything needed to be exact to a high degree, and the precision of the Drywall Suspension System to fit curves made for a perfect solution: “We had this idea, and it fit beautifully,” said Cynthia Steinbrecher, Lead Interior Designer on the project, making it a “no-brainer” solution to help achieve the desired seamless application and appearance of the ceiling system.
Brian%20C%20Grimes_16%20(1).jpg)
Photographer: ©Brian C. Grimes
The system’s pre-curved main tees simplified an already complex installation, and the contractor was thrilled to learn that USG had a system that could meet their vision. Aside from fewer hanger wires and less steel and weight versus competing systems, the system also created time and cost savings due to its overall adaptability and easy handling features. On the jobsite, USG Ceilings Contractor Specialty Representative Ron McIntire was available to offer technical assistance on the system. This technical support was integral, showing how simple it can be to snip and manipulate the system as well as offer insight on how to account for critical lighting. In cases where sections of the grid were incorrectly snipped, USG was able to utilize the services of its Westlake plant to quickly resupply materials.
The USG Solution
Brian%20C%20Grimes_11%20(1).jpg)
Photographer: ©Brian C. Grimes
"This [solution] was beautiful," said Dave Foxen, elaborating how it was "really nice to see this kind of architecture come along in Colorado.” This was only made possible through USG’s commitment to collaboration and superior product attributes; the project team got involved early in the design stage to provide shop drawings well in advance of installation, reducing jobsite complexity through a simple yet high-performance wall-to-wall system.
Ultimately, the project was an outstanding success and opened doors to the public in July of 2023, providing Denver’s marquee arts and culture district with a structure that mirrors and highlights the hotbed of creativity and ambition found within in the neighborhood.




