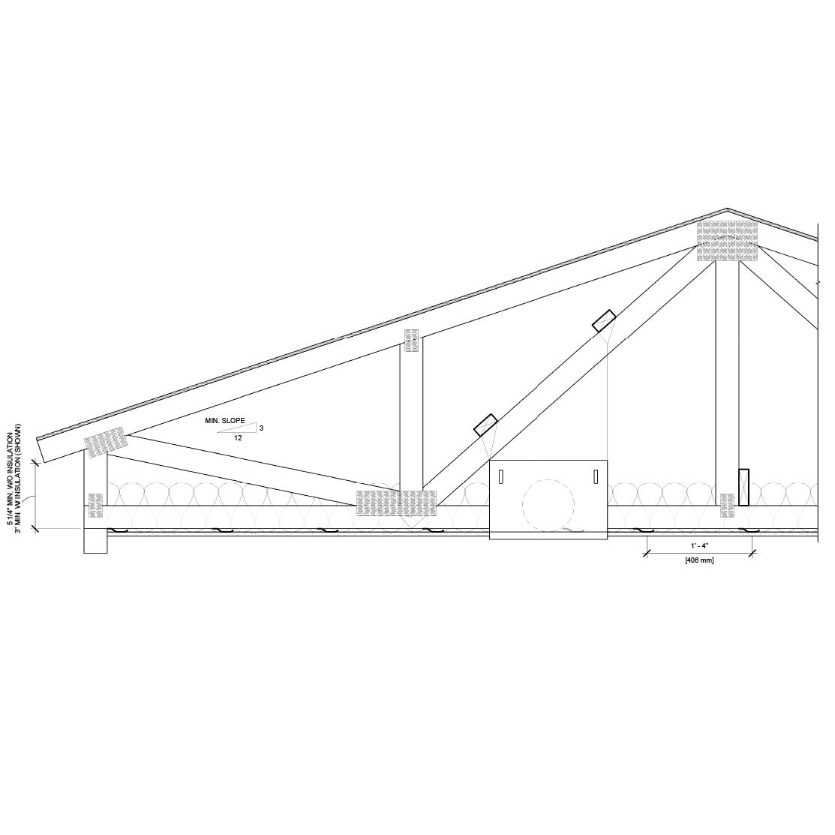Sign In
You're All Set
Welcome back! You are now signed in.
You have been logged out
You have been logged out due to inactivity
Forgot Password
Please enter the email address you used to create the account. We'll send you a link that lets you create a new password.
You're All Set
Please check your email. Click the link in the email to create a new password.
Reset Password
You're All Set
Success! Your password has been updated.
Change Password
You're All Set
Success! Your password has been updated.

UL P522
Wood Truss
| Fire Rating | 1 hours |
| System STC | n/a |
| System IIC | null |
| System Thickness | Varies |
Assembly Construction
Assembly Construction
Layer 1 - Roofing System:
1 layer Any UL Class A, B or C Roofing System (TGFU) or prepared Roof Covering (TFWZ)
Layer 2 - Roof Sheathing:
1 layer Nom. 15/32" Thick Wood Structural Panels, Min. Grade "C-D" or "Sheathing"
Layer 3 - Trusses:
1 layer Pitched or Parallel Chord Wood Trusses, Spaced 24" Max. O.C., Fabricated from Nom. 2x4 Lumber, Oriented Vertically or Horizontally. Min. Truss depth shall be 5-1/4" with a Min. Roof Slope of 3/12
Layer 4 - Air Duct:
1 layer Any UL Class 0 or Class 1 Flexible Air Duct
Layer 5 - Ceiling Damper:
1 layer Max. Nom. Area, 324 SQ IN., Max. square size, 18" by 18", Rectangular sizes not to exceed 324 SQ IN. with width of 18" Max., Damper height 14" Max.
Layer 6 - Insulation:
1 layer 3-1/2" Thick Min. Batts and Blankets draped over Resilient Channel and Gypsum Board Ceiling Membrane
Layer 7 - Resilient Channel:
1 layer 1/2" Deep, 25ga., Installed perpendicular to the Trusses, Spaced 16" Max. O.C.
Layer 8 - Gypsum Panel:
1 layer 5/8" [15.9 mm] Sheetrock® EcoSmart Gypsum Panel (UL Type ULIX™)
Notes



