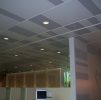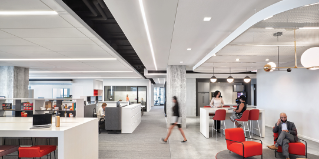Sign In
You're All Set
Welcome back! You are now signed in.
You have been logged out
You have been logged out due to inactivity
Forgot Password
Please enter the email address you used to create the account. We'll send you a link that lets you create a new password.
You're All Set
Please check your email. Click the link in the email to create a new password.
Reset Password
You're All Set
Success! Your password has been updated.
Change Password
You're All Set
Success! Your password has been updated.

Ochsner Medical Center
Location: New Orleans, LA
Year Built: 2011
Architect: Rozas-Ward Architects

Great Design Starts From the Top Down
When Ochsner Medical Center, chose to expand into a warehouse located across the street from one of its main facilities, they faced with an open floor plan that was nearly 80,000 square feet. Their interior design vision called for keeping the character of the warehouse, including the high ceilings.
The design started with a 14-foot high ceiling in the large patient waiting area and 10-foot walls as the frontage for the exam rooms adjacent to the waiting room. The high ceiling appears to dramatically span over the entire clinical space, giving the impression of a distinct and overarching ceiling plane.
But it wasn’t just the height of the ceiling that was designed to make a visual impact, it was also the ceiling itself. The originally specified ceiling was based on a torsion spring system. USG adapted the standard USG Panz™ Metal Ceiling system and designed a unique, inter-leafed edge to enable the client’s design intent.



