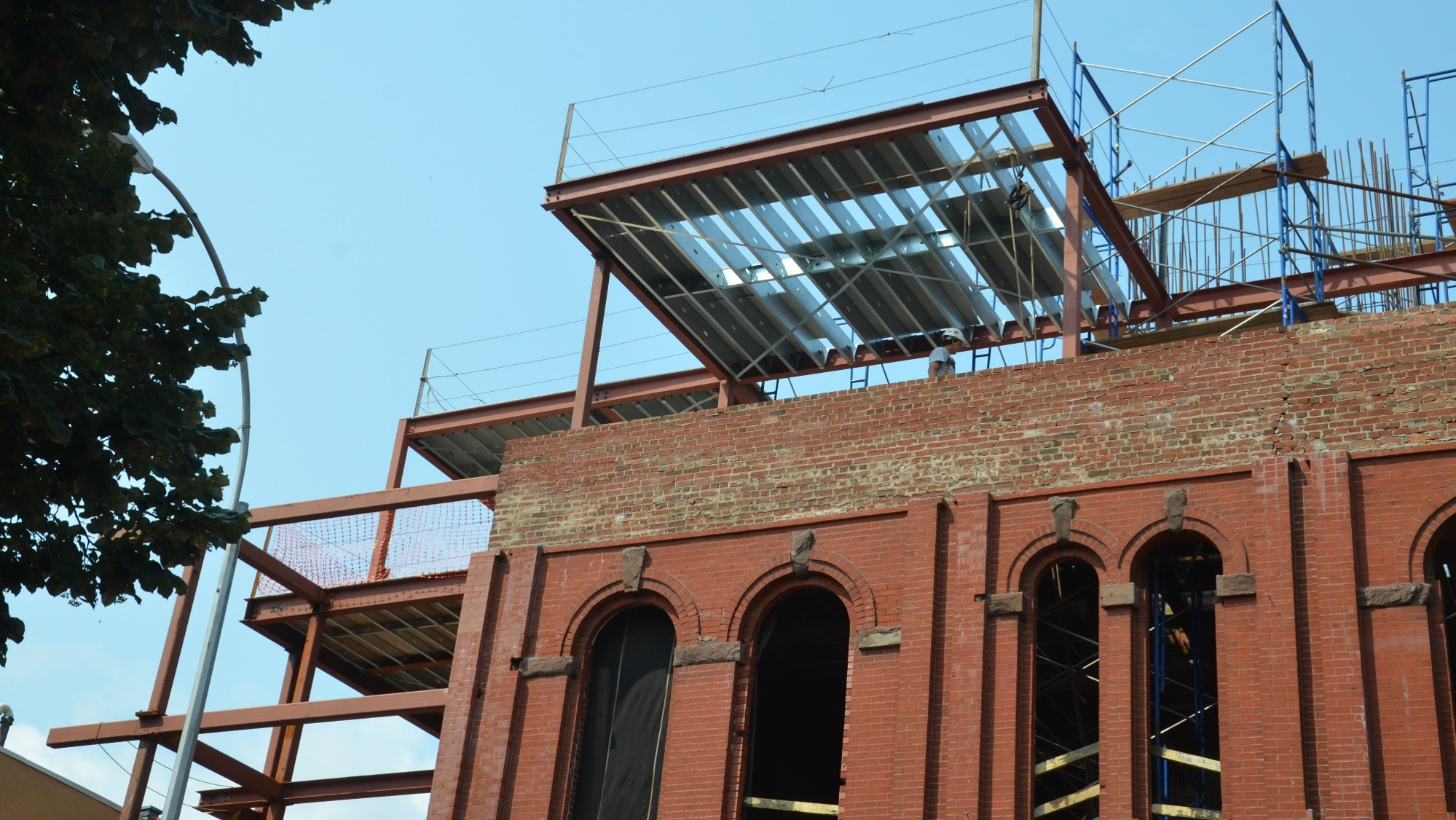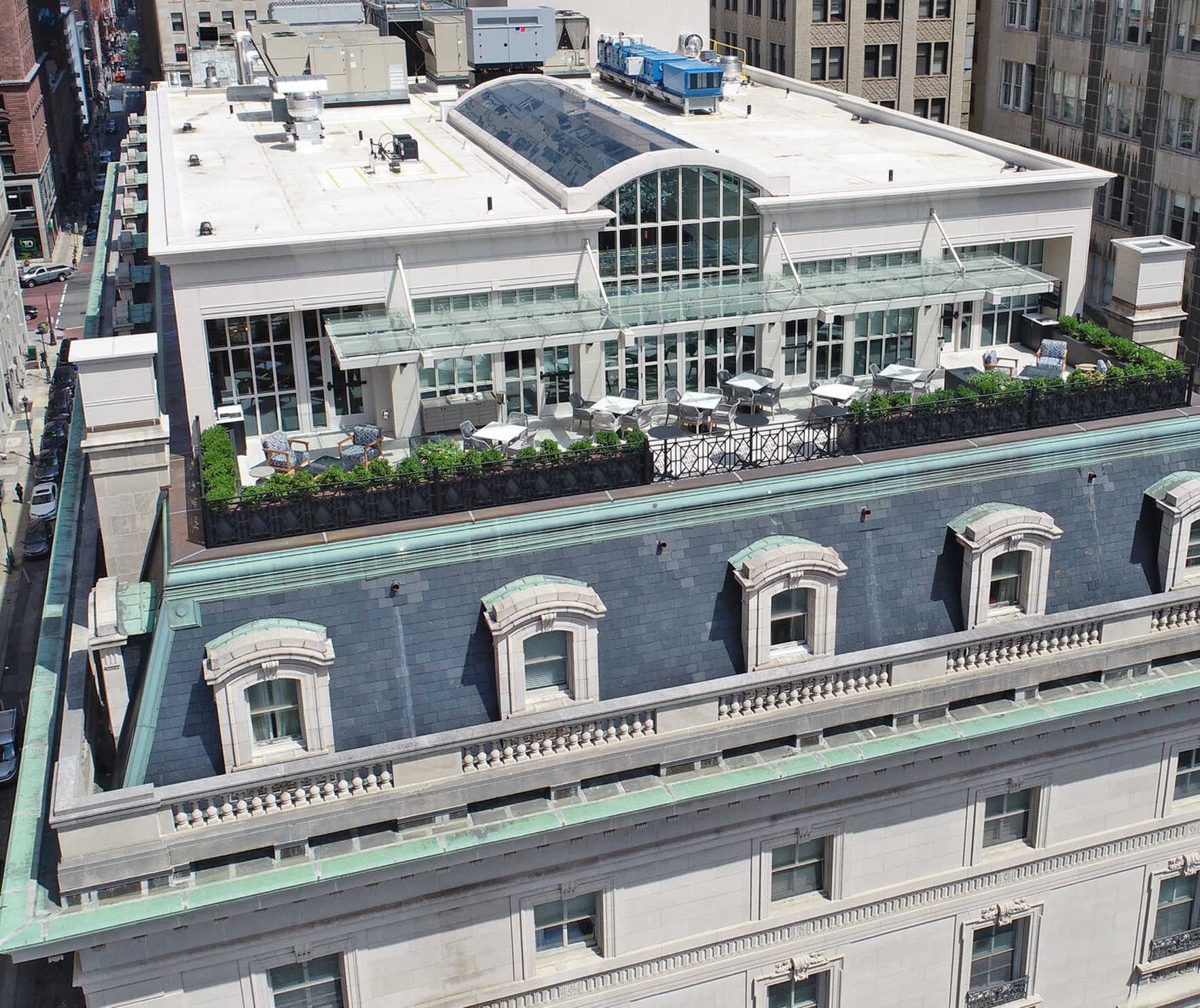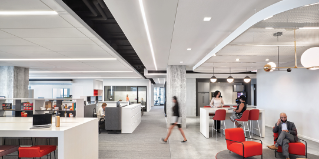Sign In
You're All Set
Welcome back! You are now signed in.
You have been logged out
You have been logged out due to inactivity
Forgot Password
Please enter the email address you used to create the account. We'll send you a link that lets you create a new password.
You're All Set
Please check your email. Click the link in the email to create a new password.
Reset Password
You're All Set
Success! Your password has been updated.
Change Password
You're All Set
Success! Your password has been updated.
What’s Old is New Again: Adaptive Reuse in Construction
Adaptive reuse is a method of construction that you may be familiar with, just by a different name, as it has been in use in the construction industry for decades.
Gut rehabs, renovations, retrofits—these are just a few ways that the methodology of adaptive reuse can be applied to construction projects. Adaptive reuse involves the conversion of office, industrial, and other unoccupied buildings to meet the demand for housing, retail shopping, and other reuse of existing assets.
As the world moves towards a more sustainable future, adaptive reuse can have the added benefit of reducing environmental impact through the generation of less waste and the use of less energy.
Benefits of Adaptive Reuse
The motivations for adaptive reuse and the reasons to convert and repurpose existing buildings and structures for modern purposes and sensibilities can be both aesthetic and practical.
Whether it be preserving the beauty of a vintage, artisan exterior/interior, converting a single-purpose building into a multi-purpose one, or saving time and money by reducing the amount of construction/renovation phases, an adaptive reuse project is ultimately a conservation effort. One of the most meaningful aspects of an adaptive reuse project can be helping lessen our environmental impact.
When retrofitted during the adaptive reuse process, older buildings can achieve higher energy efficiency standards and reduce the amount of construction waste ending up in landfills. Repurposing existing buildings can be less resource-intensive than new building construction, and thus more sustainable by minimizing the need for raw materials and their associated carbon emissions during production; in fact, research shows that adaptive reuse avoids 50-75% of the embodied carbon emissions that a new building would generate.
Challenges of Adaptive Reuse
Renovating an old building for a new purpose has many benefits, but some challenges must be considered before beginning an adaptive reuse project.
The structural integrity of old buildings is first and foremost on the list of challenges. Buildings were made to last back in the day, but despite the craftsmanship and quality of materials used in the original construction of a building, the structure can be multiple decades, even hundreds of years old. This raises concerns about whether the building can still maintain active use with consistent occupancy.
Additionally, it is necessary to ensure that the building is code-compliant. Since safety standards are constantly being updated, there may be underlying issues that must be remediated before repurposing the building for modern use. This ranges from fire safety standards to weight restrictions and building materials that are up to code.
The USG Solution

Combat the challenges of adaptive reuse with USG’s industry-leading portfolio of products designed to maximize performance and ease of installation. Achieve successful conversions of existing structures through a cross-portfolio solution from a single source manufacturer with over 120 years of innovation.
STRUCTO-CRETE® Brand Structural Panels
STRUCTO-CRETE® Panels offer increased flexibility and ease of installation. These cementitious panels are factory-cured, noncombustible, and can be installed with standard framing tools.
These panels handle like plywood and can be carried and delivered on pallets, even fitting on elevators for high-rise renovations. Their lightweight composition and versatility make them ideal for adaptive reuse projects with the ability to add floors, mezzanines, and lofts in situations where weight restrictions would limit your options if you were to use a poured concrete solution.
Securock® Brand UltraLight Glass-Mat Sheathing
Securock® UltraLight Glass-Mat Sheathing can protect adaptive reuse projects with a noncombustible and moisture-resistant core, combined with fiberglass face and back, that provide exceptional moisture and mold resistance. The panels are up to 15% lighter than other glass-mat gypsum sheathing panels, making handling and installation easier.
Durock® Brand Self-Leveling Underlayments
If a building has a damaged, failing subfloor underlayment, a Durock® Self-Leveling Underlayment solution can help repair and resurface to start fresh on an adaptive reuse project. This range of UL-classified and specified products helps provide a smooth, strong surface that helps maintain the fire-resistance rating of the floor assembly while allowing for flooring installation to begin as quickly as the next day.
Levelrock® Floor Underlayments and Sound Mats
Many old buildings will have inadequate sound isolation that imposes quality of life concerns for tenants. Create sound-rated floor assemblies with a Levelrock® solution utilizing sound mats and poured floor underlayment.
A sound absorbing mat like SAM-N25™ Ultra Sound Attenuation Mat offers superior sound dampening and best-in-class STC and IIC ratings. Poured floor underlayments like the 2500 Series Floor Underlayment maximizes sound isolation between floors with a smooth, quick-setting application and the highest compressive strength in its class (2000 to 3200 psi).
USG in Action

For a glimpse of a USG solution in action, take a look at this video of a recent adaptive reuse project at the Union League of Philadelphia.
This historic project utilized a combination of STRUCTO-CRETE® Panels and Securock® UltraLight Glass-Mat Sheathing, adding an additional floor to the building’s over 100-year-old annex with a rooftop restaurant, offering strength and durability to ensure the Union League continues to remain a fixture in the downtown area for years to come:




