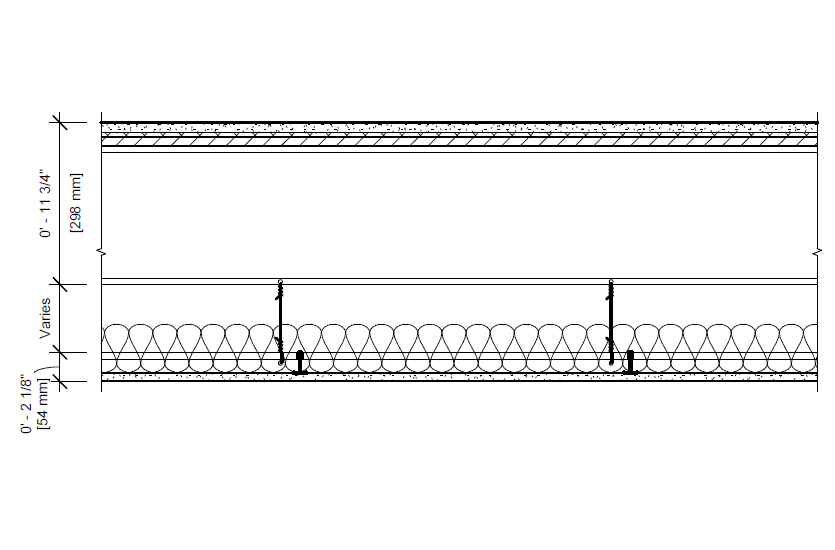Sign In
You're All Set
Welcome back! You are now signed in.
You have been logged out
You have been logged out due to inactivity
Forgot Password
Please enter the email address you used to create the account. We'll send you a link that lets you create a new password.
You're All Set
Please check your email. Click the link in the email to create a new password.
Reset Password
You're All Set
Success! Your password has been updated.
Change Password
You're All Set
Success! Your password has been updated.

UL G556
Steel C-Joist (Load-Bearing)
| Fire Rating | 2 hours |
| System STC | n/a |
| System IIC | n/a |
| System Thickness | Varies |
Assembly Construction
Assembly Construction
Layer 1 - Subfloor Topping Mixture:
1 layer 3/4" Thick Levelrock® Brand 4500 Series Floor Underlayments
Layer 2 - Sound Mat (Optional):
1 layer 1/4" Thick Levelrock® Brand SRM-25™ Ready Seam™ Sound Reduction Mat
Layer 3 - Structural Cement-Fiber Units:
1 layer 3/4" Thick, USG Structural Panel Concrete Subfloor (USGSP), with long edges tongue and grooved, long dimension of panels to be perpendicular to Joists (UL Type USGSP)
Layer 4 - Steel Joists:
1 layer Channel-Shaped, 10" Deep Min., 16 Ga., Spaced 24" Max. O.C.
Layer 5 - Clip Angles (Not Shown):
1 layer One Clip Angle Per Joist End; One Clip Angle per Joist End
Layer 6 - Joist Bridging (Not Shown):
1 layer V-Bracing of 1-1/2", 20 Ga., Galvanized Steel Between Channels
Layer 7 - Insulation:
1 layer 3-5/8" Thick Glass Fiber Batt Insulation
Layer 8 - Steel Framing Members:
1 layer Suspension System May be Used in Lieu of the Resilient Channels. Main Runners, Cross Tees, Cross Channels and Wall Angle as Listed Below (UL Type DGL):; Suspension System May be Used in Lieu of the Resilient Channels. Main Runners, Cross Tees, Cross Channels and Wall Angle as Listed Below (UL Type DGL):
Layer 9 - Main Runners:
1 layer 4' O.C. Main Runners Suspended by 12 ga. Min. Hanger Wire, 16" O.C.
Layer 10 - Cross Tees:
1 layer 16" O.C.
Layer 11 - Cross Channels:
1 layer 16" O.C.
Layer 12 - Wall Angle or Channel:
1 layer Painted or Galvanized Steel Angle to Support Steel Framing Member Ends and for Screw-Attachment of the Gypsum Panel (UL Type DGL)
Layer 13 - Gypsum Panel:
1 layer 5/8" [15.9 mm] Sheetrock® EcoSmart Gypsum Panel (UL Type ULIX™)
Notes
- For the most up-to-date fire-resistance ratings, refer to the UL Online Certifications Directory.
- Estimated range of acoustical performance is based on laboratory test data of similarly constructed assemblies.



