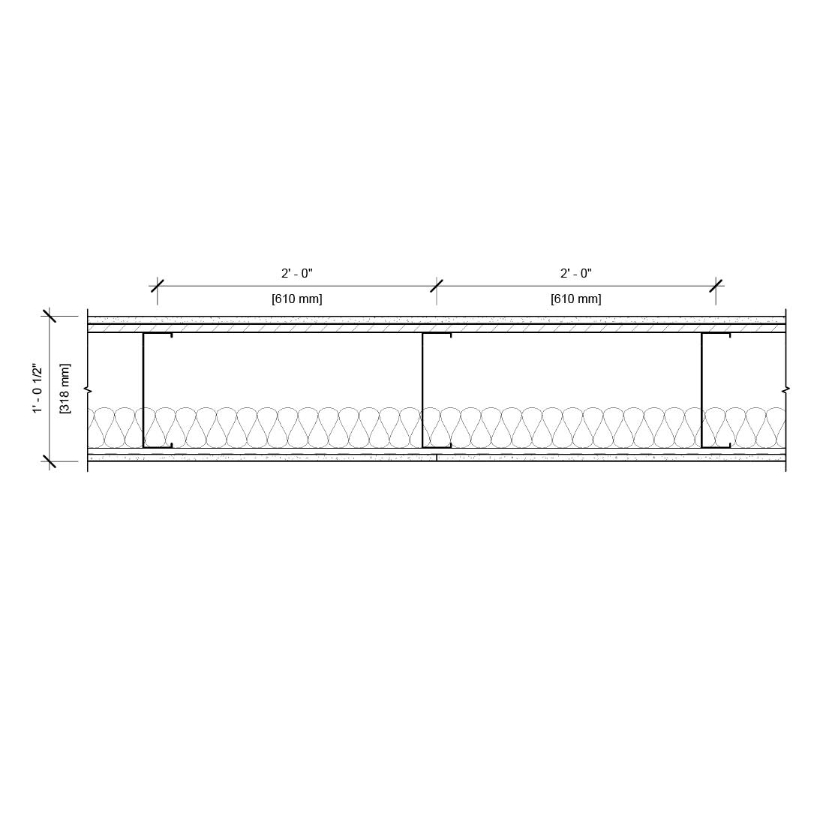Sign In
You're All Set
Welcome back! You are now signed in.
You have been logged out
You have been logged out due to inactivity
Forgot Password
Please enter the email address you used to create the account. We'll send you a link that lets you create a new password.
You're All Set
Please check your email. Click the link in the email to create a new password.
Reset Password
You're All Set
Success! Your password has been updated.
Change Password
You're All Set
Success! Your password has been updated.

UL P561
Steel C-Joist (Load-Bearing)
| Fire Rating | 1.5 hours |
| System STC | n/a |
| System IIC | null |
| System Thickness | Varies |
Assembly Construction
Assembly Construction
Layer 1 - Roof Covering:
1 layer 5/8" Thick Gypsum Fiber Roof Board (UL Type FRX-G™)
Layer 2 - Structural Cement-Fiber Units:
1 layer 3/4" Thick, USG Structural Panel Concrete Subfloor (USGSP), with long edges tongue and grooved, long dimension of panels to be perpendicular to Joists (UL Type USGSP)
Layer 3 - Steel Joists:
1 layer 10" Deep, 16ga., Spaced 24" Max. O.C.
Layer 4 - Clip Angles (Not Shown):
1 layer One Clip Angle per Joist End
Layer 5 - Insulation:
1 layer 3-1/2" Thick Glass Fiber Batt Insulation
Layer 6 - Resilient Channel:
1 layer 1/2" 25ga. Resilient Channel Spaced 16" O.C.
Layer 7 - Gypsum Panel:
1 layer 5/8" [15.9 mm] Sheetrock® EcoSmart Gypsum Panel (UL Type ULIX™)
Notes
- For the most up-to-date fire-resistance ratings, refer to the UL Online Certifications Directory.
- Estimated range of acoustical performance is based on laboratory test data of similarly constructed assemblies.



