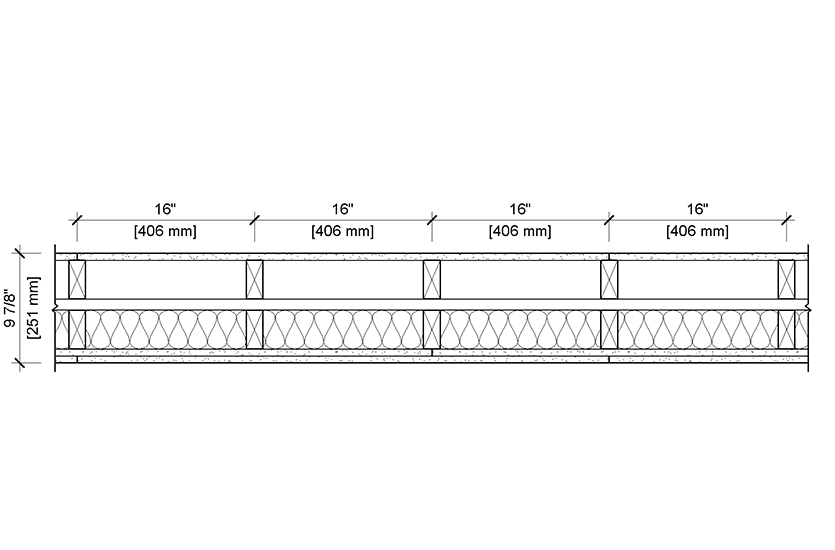Sign In
You're All Set
Welcome back! You are now signed in.
You have been logged out
You have been logged out due to inactivity
Forgot Password
Please enter the email address you used to create the account. We'll send you a link that lets you create a new password.
You're All Set
Please check your email. Click the link in the email to create a new password.
Reset Password
You're All Set
Success! Your password has been updated.
Change Password
You're All Set
Success! Your password has been updated.

PER UL U305
Chase Wall - Wood Stud (Load-Bearing)
| Fire Rating | 1 hours |
| System STC | 57 |
| System Thickness | 9.875 in. |
Assembly Construction
Assembly Construction
Layer 1 - Gypsum Panel:
1 layer 5/8" [15.9 mm] Sheetrock® EcoSmart Gypsum Panel (UL Type ULIX™)
Layer 2 - Wood Studs:
1 layer 2" x 4" [38 x 89 mm] Wood Studs, 16" [406 mm] O.C.
Layer 3 - Air Space:
1 layer 1" [25.4 mm] air space
Layer 4 - Wood Studs:
1 layer 2" x 4" [38 x 89 mm] Wood Studs, 16" [406 mm] O.C.
Layer 5 - Insulation:
1 layer 3-1/2" [89 mm] Fiberglass insulation
Layer 6 - Gypsum Panel:
1 layer 5/8" [15.9 mm] Sheetrock® EcoSmart Gypsum Panel (UL Type ULIX™)
Layer 7 - Gypsum Panel:
1 layer 5/8" [15.9 mm] Sheetrock® EcoSmart Gypsum Panel (UL Type ULIX™)
Notes
- For the most up-to-date details, including construction variations, refer to the published assembly in the UL Product IQ™ database or GA Design Manual.
- Stud sizes and insulation thickness are minimum unless otherwise stated in the published assembly.
- Stud and fastener spacings are maximum unless otherwise stated in the published assembly.
- Panel orientation shall be as specified in the published assembly.
- Refer to applicable codes requirements to ensure compliance prior to construction.
- Where acoustical performance is provided in an estimated range, the values are based on laboratory test data of similarly constructed assemblies.
- Where design no. indicates “per”, the fire rating is based on laboratory test data of the referenced similarly constructed assemblies.



