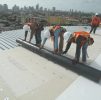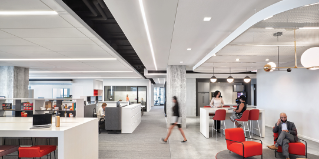Sign In
You're All Set
Welcome back! You are now signed in.
You have been logged out
You have been logged out due to inactivity
Forgot Password
Please enter the email address you used to create the account. We'll send you a link that lets you create a new password.
You're All Set
Please check your email. Click the link in the email to create a new password.
Reset Password
You're All Set
Success! Your password has been updated.
Change Password
You're All Set
Success! Your password has been updated.


Marlin's Park
Location: Miami, Florida
Year Built: 2012
Architect: Earl Santee of Populous


Hitting it out of the park for the Miami Marlins Stadium
With an eye on performance, aesthetics, sustainable design and the fan experience, Miami-Dade County and the Florida Marlins had their bases covered when their new ballpark opened for the 2012 season.
Performance expectations were high—literally—for the new Marlins Park, especially when it came to the stadium’s retractable roof. Consisting of three metal-decked operable panels, the lower east and west panels cover the stands while the highest elevated center panel rises 200 feet over second base to allow for pop flies.
That elevation puts the roof in one of the area’s highest wind zones, requiring the assembly to withstand 140-mile-per-hour winds. The roof system includes 18- and 20-gauge metal steel decking with 11-foot joist spacing. Carlisle HP-H Polyiso insulation board, 2.0" thick, and 5/8" USG Securock® Brand Gypsum-Fiber Roof Board were mechanically fastened to the decking.



