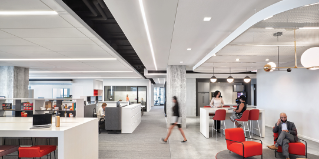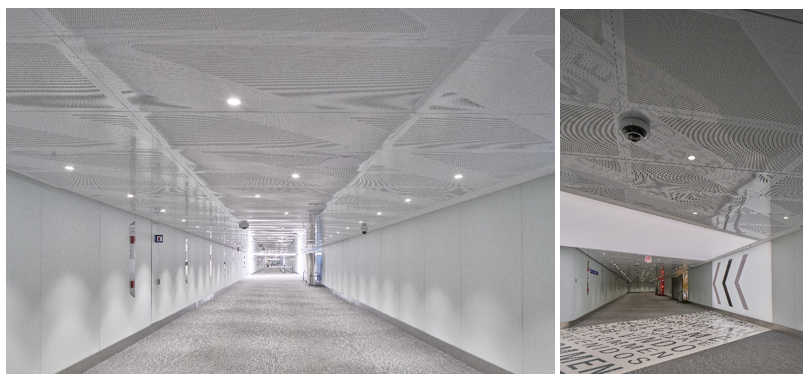Sign In
You're All Set
Welcome back! You are now signed in.
You have been logged out
You have been logged out due to inactivity
Forgot Password
Please enter the email address you used to create the account. We'll send you a link that lets you create a new password.
You're All Set
Please check your email. Click the link in the email to create a new password.
Reset Password
You're All Set
Success! Your password has been updated.
Change Password
You're All Set
Success! Your password has been updated.
USG Project Featured in AIA Chicago Cover Story
April 22, 2024
USG is proud to have the interior of the T5 Expansion at O’Hare International Airport featured on the front cover of the latest issue of Chicago Architect from AIA Chicago!
The terminal’s central node is pictured, featuring specialized curvature of USG Ensemble® Acoustical Drywall Ceiling with integrated lighting and a range of 6-ft domes to allow natural light to fill the space. Apart from the cover story feature, the design for this project, inspired by the shape of an airplane wing, was recognized with a Citation of Merit by AIA Chicago’s Design Excellence Awards jury in 2023.
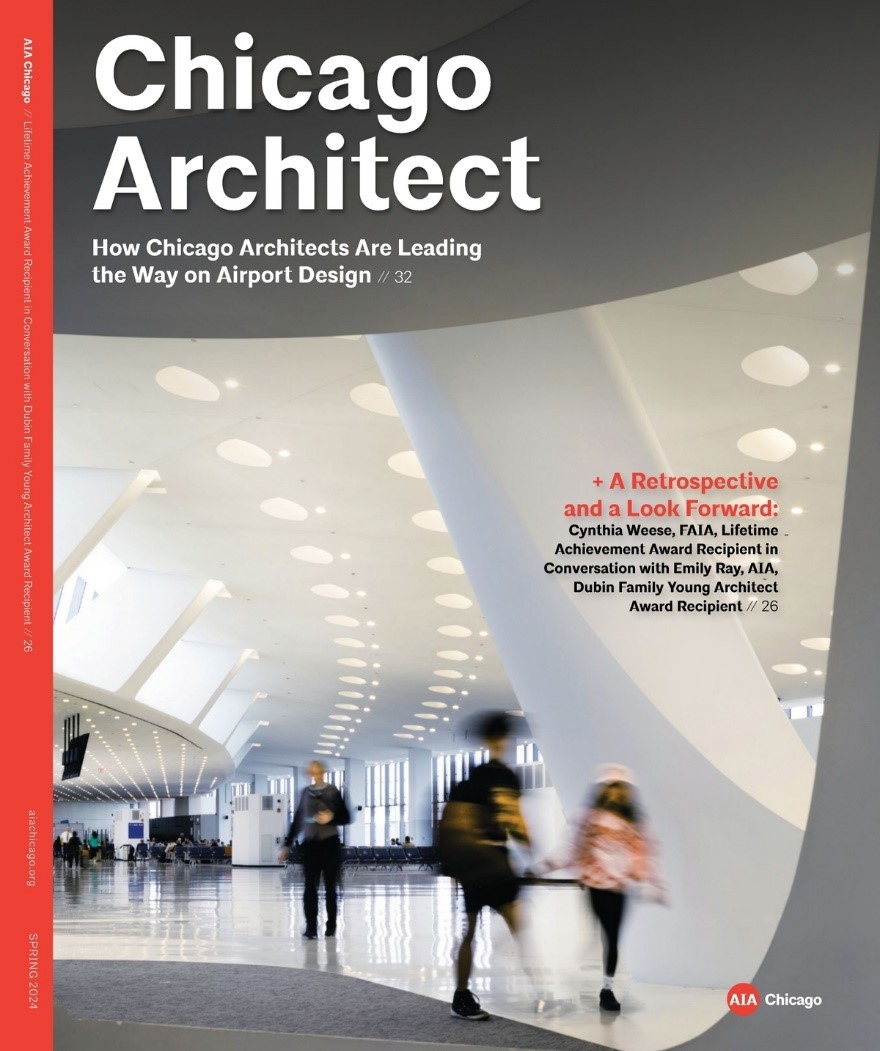
The T5 Expansion Project
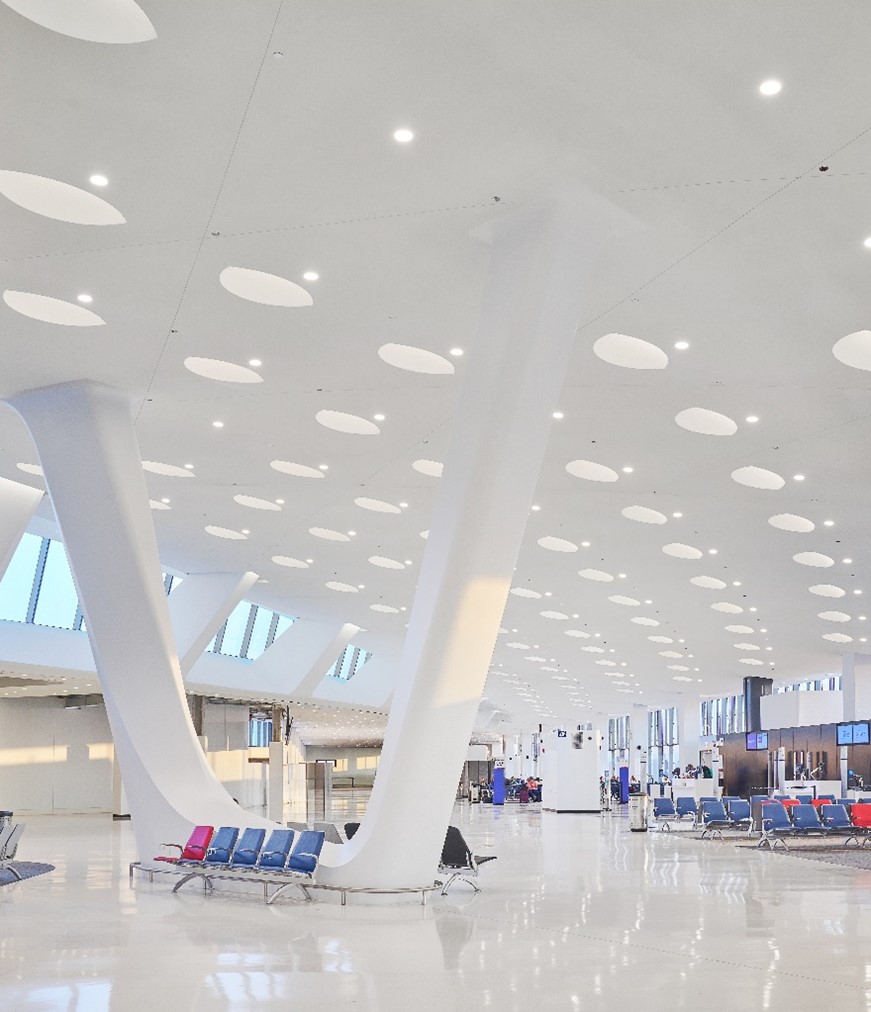
Project Name: Chicago O’Hare International Airport Terminal 5
Location: Chicago, IL
Architects: Mueller2 & HOK
Photographer: ©Fungi Media
USG was selected to provide ceiling systems in two phases of the T5 Expansion project: the first accommodated the complex curvature of acoustical drywall in the terminal’s center and the second emphasized wayfinding between gate lounges and baggage claim through metal ceiling panels with custom directional perforations. USG’s close collaboration between designers Mueller2 and HOK empowered the project to adhere to the original vision while simultaneously staying within budgeting and scheduling constraints.
This project aimed to modernize the travel experience with increased efficiency and reduced delays. The terminal extension that serves both international and domestic flights added more than 300,000 square feet of space and increased the terminal’s capacity by 25%, adding new gates and upgrading existing gate sizes to accommodate larger aircraft.
Much consideration needed to go into the project: this terminal would be many travelers’ first impression of Chicago, so a statement needed to be made, particularly with two ceiling systems: one in the central Marketplace of the terminal and another to punctuate the journey through sterile corridors, the headhouse, holding areas, and ending at baggage claim. USG was selected to provide these ceiling systems in each phase of the project. When you also consider that navigating a high-security clearance area like an international airport terminal can add a layer of complexity to jobsite productivity, project stakeholders needed a manufacturer to assist with a proven ceiling solution and the technical expertise required to coordinate such an install.
The Central Marketplace
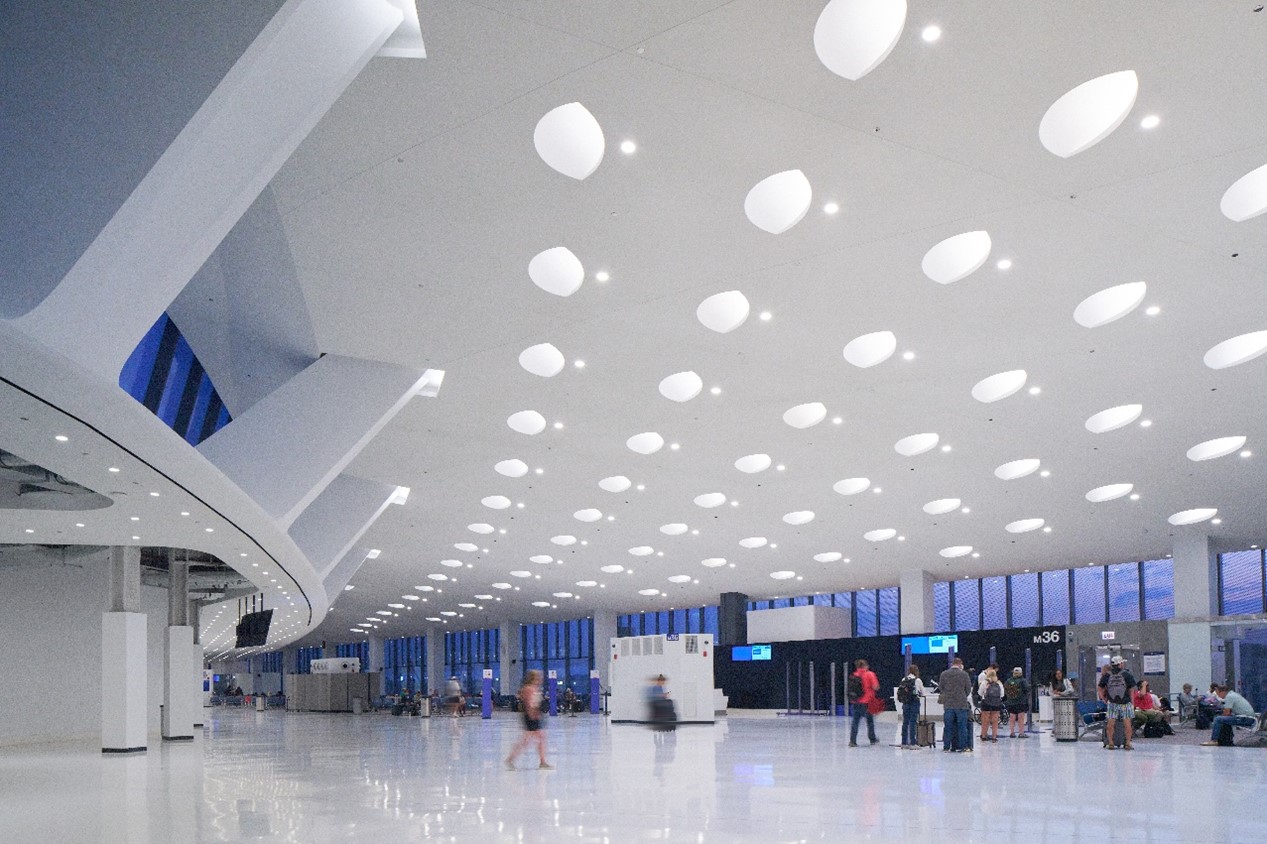
The first phase of the project was to address the design of the central node of the terminal, where the architect’s design for the extension transitioned from the existing to the new space. Project stakeholders were sensitive to creating a seamless, singular experience for the expansion that pays homage to the existing building. Knowing this, it was integral for USG to work closely throughout the design process to arrive at the best possible, most cost-effective design to accommodate the complexities of an airport setting, such as durability, cleanability, and accessibility.
USG was involved early and often during the design phase to accommodate the specification’s specialized curvature of USG Ensemble® Acoustical Drywall Ceiling, featuring integrated lighting and a range of 6-ft domes to allow natural light to fill the space. The Ensemble® System provided a canvas for the monolithic aesthetic of the space along with acute acoustic control to manage the hustle and bustle of a busy airport terminal.
The Off-Boarding Journey
The second phase of the project included working through the design for the sterile corridors, headhouse, holding areas, and baggage claim of the terminal. USG and architects Mueller2 and HOK collaborated on achieving cohesion between these spaces as they flowed from one to the other, emphasizing intuitive wayfinding features.
The USG Ceilings Plus® Partí™ parametric image mapping solution was utilized to create non-repeating, custom perforation patterns on Illusions® Metal Panel Ceiling System that was specified to punctuate the off-boarding journey. This helped maintain the original diagonal parallelogram design imperatives of directionality and movement while creating efficiencies in required materials, installation, and ease of access for maintenance crews while also reducing overall cost for a project with a hard cap on budget.
The USG Solution
USG focused on reliability and adaptability in this project, finding flexibility in the original design and offering a dedicated network of technical support. The project team went above and beyond to ensure that this high-profile expansion could be completed and unveiled to the public on schedule and on budget.
Learn more about USG’s portfolio of premium ceiling systems and how they can elevate airport environments here.

