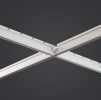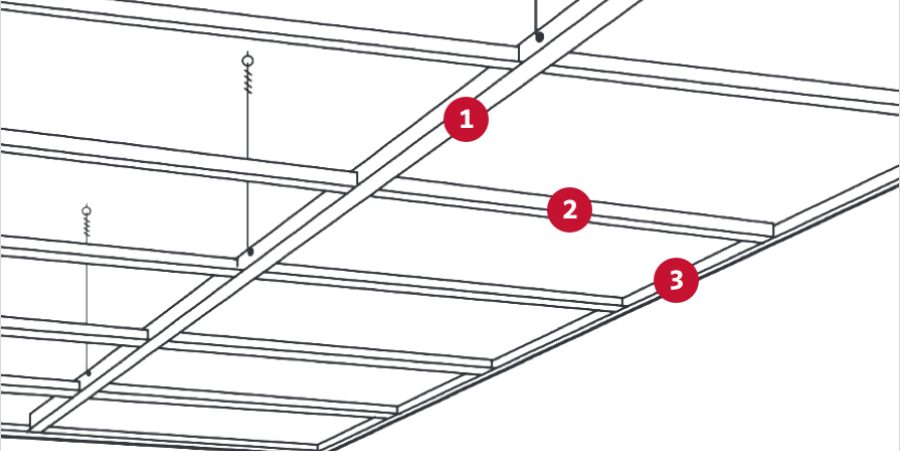Sign In
You're All Set
Welcome back! You are now signed in.
You have been logged out
You have been logged out due to inactivity
Forgot Password
Please enter the email address you used to create the account. We'll send you a link that lets you create a new password.
You're All Set
Please check your email. Click the link in the email to create a new password.
Reset Password
You're All Set
Success! Your password has been updated.
Change Password
You're All Set
Success! Your password has been updated.
















Overview
Overview
Offering a monolithic ceiling look with every benefit of an economical grid system.
Donn® Brand Fineline® DXF™/DXLF™ Acoustical Suspension System allows for easy ceiling access, while its narrow slotted profile, with a 9/16" wide face and a 1/4" reveal, hides the suspension system behind acoustical panels. Its 1/4" slot accommodates partition attachments and pendent mounted light fixtures.
Main Features
The Donn® Brand Fineline® DXF™/DXLF™ Acoustical Suspension Systemhas a 1/4" slot that allows it toaccept Celebration™ metal ceiling panels without requiring grid system changes. The optional Donn® Air Diffuser provides a clean, uninterrupted ceiling plane, supplying conditioned air to the modern office environment, while complementing the Fineline®system.
- Narrow-profile, slotted grid system with 1/4" reveal provides streamlined appearance
- Compatible with Logix™ Integrated Ceiling Systems
- Reveal accommodates partition attachmentsand pendant-mounted light fixtures
- Mitered intersections offer a clean, tailored appearance
- Meets or exceeds all national code requirements, including seismic and fire-rated assemblies up to 1 hour
- Extensive wind load tests for use in exterior environments that are not directly exposed to the weather such as under a soffit, parking garages, covered entrance or drive through
- Optional integrated air diffuser
- Accepts metal ceiling panels for ceiling-area accentswithout changing grid system
- Custom colors available
- Available with High Recycled Content (HRC)
colors & finishes: Atmosphere 3681
Tees & Molding
Tees & Molding
What do I need to build this Suspension System?

- KEY:
- 1) Main Tee
- 2) Cross Tee
- 3) Wall Molding
Estimate Your Ceiling Materials
Quickly and easily calculate how many ceiling panels, molding and tees you'll need for your project!
Main Tees
- Firecode®
| Item Number | ASTM Class | Length | Height | Fire Class | Rated Load | |||
|---|---|---|---|---|---|---|---|---|
| 4' Hanger Spacing | 5' Hanger Spacing | 6' Hanger Spacing | ||||||
| DXFEVH2924 | Heavy Duty | 12.00 foot | 1.80 inch | Class A | 16 lb./LF | |||
| DXLF2924 | Intermediate Duty | 12.00 foot | 1.80 inch | Firecode® | 12 lb./LF | 6.2 lb./LF | 3.6 lb./LF | |
| DXF2948 | Intermediate Duty | 12.00 foot | 1.80 inch | Class A | 12 lb./LF | 6.2 lb./LF | 3.6 lb./LF | |
| DXF2930 | Intermediate Duty | 10.00 foot | 1.80 inch | Class A | 12 lb./LF | 6.2 lb./LF | 3.6 lb./LF | |
| DXF2924HRC | Heavy Duty | 12.00 foot | 1.80 inch | Class A | 12 lb./LF | 6.2 lb./LF | 3.6 lb./LF | |
| DXFH2924 | Heavy Duty | 12.00 foot | 1.80 inch | Class A | 16 lb./LF | 8 lb./LF | 4.6 lb./LF | |
| DXF2924-10 | Intermediate Duty | 10.00 foot | 1.80 inch | Class A | 12 lb./LF | 6.2 lb./LF | 3.6 lb./LF | |
| DXF2924 | Intermediate Duty | 12.00 foot | 1.80 inch | Class A | 12 lb./LF | 6.2 lb./LF | 3.6 lb./LF | |
| DXF2920 | Intermediate Duty | 10.00 foot | 1.80 inch | Class A | 12 lb./LF | 6.2 lb./LF | 3.6 lb./LF | |
Cross Tees
- Firecode®
| Item Number | Length | Height | Fire Class |
|---|---|---|---|
| DXLF429N | 4.00 foot | 1.80 inch | Firecode® |
| DXF829 | 8.00 foot | 1.80 inch | Class A |
| DXLF229 | 2.00 foot | 1.80 inch | Firecode® |
| DXF30 | 2.50 foot | 1.80 inch | Class A |
| DXF229HRC | 2.00 foot | 1.80 inch | Class A |
| DXF529N | 5.00 foot | 1.80 inch | Class A |
| DXF129 | 1.00 foot | 1.80 inch | Class A |
| DXF229 | 2.00 foot | 1.80 inch | Class A |
| DXF629 | 6.00 foot | 1.80 inch | Class A |
| DXF57 | 57.00 inch | 1.80 inch | Class A |
| DXF429S | 4.00 foot | 1.80 inch | Class A |
| DXF429NHRC | 4.00 foot | 1.80 inch | Class A |
| DXF429N | 4.00 foot | 1.80 inch | Class A |
| DXF429 | 4.00 foot | 1.80 inch | Class A |
Installation
Installation Guide PDF 822.1 KB
How to Cut USG Fineline® DXF Suspension System
M7 Overlapping Wall Angle
Documents & Files
Data Sheets & Specifications
| Data/Submittal Sheet (English) | |
| Architectural Specification (English) | DOCX 131.1 KB |
White Papers
| Sell Sheet (English) | PDF 2.5 MB |
Catalogs & Brochures
| System Guide (English) | PDF 11.5 MB |
| System Catalog (English) | |
| Brochure (English) |
Design Files
| CAD and Revit Files (English) |
Installation & Technical Manuals
| Technical Guide (English) | |
| Installation Guide (English) | PDF 822.1 KB |
SDS, Certifications & Reports
| VOC Emissions Certificate (English) | |
| SDS (English) | PDF 205.4 KB |
| SDS (Spanish) | PDF 61.8 KB |
| Evaluation Reports (English) | |
| Certificates (English) | PDF 1.1 MB |
Warranties
| Warranties (English) | PDF 147.7 KB |
Ask a question
Our customer support team will get back to you as soon as possible.
Question Guidlines
- Questions should relate to this product specifically.
- For help with pricing, availability, or delivery, please call 800.874.4968 (Monday–Friday, 7am–6pm Central)
- All questions and answers follow USG’s Terms & Conditions.
- Your question and USG’s answer may be posted to this page in the future, but none of your personal info will be included.
q & a
-
How is the load test data collected for ceiling grid?
Load data and spans are based on simple span tests in accordance with ASTM C635, with a deflection limitation of L/360.
-
What are the best grids to use in an area that is accessible to moisture?
The best grids to use in an area accessible to moisture are the Donn® AX™ Acoustical Suspension System or the Donn® ZXLA™ Acoustical Suspension System.
-
How do you remove cross tees without a tool?
To remove a cross tee, push up on the main tee with your thumbs (where the cross tee is connected) and rotate it until the cross tee pops up and out of the slot.
-
How much force is required to insert a cross tee with a quick release clip?
It takes 12-14 pounds of force to install a cross tee.
-
What gauge hanger wire is needed to install grid?
For residential installation 18-gauge wire is required. For commercial installation 12-gauge wire is required.
-
What is the warranty for a system, that uses USG tile and grid together?
There is a lifetime warranty on any ceiling system that is used in conjunction with our tile and grid. All grid is lifetime when used with USG tile, however not all tile is lifetime when used with USG grid. See complete warranty for details.
-
What is the standard warranty of grid?
Ten years. See complete warranty for details.
-
How is the spacing of wire hangers determined for fire-rated assemblies?
All systems must be installed and tested in compliance with ASTM C636.
-
When installing grid, what is the minimum clearance needed from the overhead structure?
Minimum clearance is 4", which allows ceiling tiles to be inserted and removed freely.
-
Which grid is the best grid to use in a Clean Room environment?
USG Donn® Brand CE™ Acoustical Suspension System is the best grid for a Clean Room environment.
-
Have a question?
Ask USGLet us do the research. We'll get back to you as quickly as we can.
-
Need help right away?
Call our Technical Support team at 800-874-4968 (Monday-Friday, 7:30 am - 4 pm Central).



