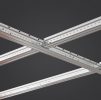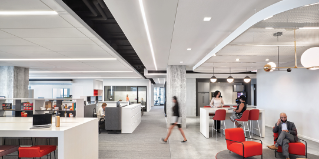Sign In
You're All Set
Welcome back! You are now signed in.
You have been logged out
You have been logged out due to inactivity
Forgot Password
Please enter the email address you used to create the account. We'll send you a link that lets you create a new password.
You're All Set
Please check your email. Click the link in the email to create a new password.
Reset Password
You're All Set
Success! Your password has been updated.
Change Password
You're All Set
Success! Your password has been updated.



















Drywall Suspension System
Engineered system designed for wallboard ceilings that installs faster than traditional framing methods such as steel studs or cold-rolled channel and drywall furring channel.



















Overview
Overview
The Drywall Suspension System is available in pre-engineered custom shapes for framing curved drywall ceilings such as vaults, valleys, domes and arches. It is also fully compatible with allDonn® Brand Acoustical Suspension Systems for easy transition from wallboard ceilings to acoustical tile ceilings.
Main Features
- Meets or exceeds ASTM C635 and C645
- Listed in over 60 UL fire-rated designs
- For interior and exterior installations
- G40 hot dipped galvanized coating for most applications, G90 available for exteriors
- Building code compliant per ICC ESR-4358
- Available with high recycled content (HRC)
- 6-foot cross T’s available for wider main T spacing, reduces materials and speeds installation
- Designed to easily frame type F an G light fixture openings
- STC and IIC sound tested assemblies available
- Rotary stitched double web for strength and rigidity
- Knurled face facilitates screw attachment
- Lifetime limited warranty when used with Sheetrock® Brand Gypsum Panels
Applications
- Administrative Offices
- Corridors and Hallways
- Dormitories
- Guest Rooms and Suites
- Hospitality
- Multi-Family Residential and Condos
- Restrooms, Utility Rooms and Loading Docks
- Traditional Offices
Specifications
Performance
- Mold & Mildew Resistance No
-
Fire Resistance
- Fire Rating Firecode®
- ASTM Type ASTM C635
Sustainability
- Recycled Content 45.3%
Physical Data
- Edge DGW - Drywall Suspension
- Panel Size 1.5 in. x 5 ft.
- Material HDG Steel
Warranty
-
Warranty
USG Ceilings Commercial Application Warranty (English) - SC2102PDF 148 KB
Documents & Files
Data Sheets & Specifications
| Data/Submittal Sheet (English) | |
| Architectural Specification (English) | DOCX 108.2 KB |
Catalogs & Brochures
| System Guide (English) | PDF 11.5 MB |
| System Catalog (English) |
Project Profiles
| Project Profiles (English) | PDF 148.2 KB |
Design Files
| CAD and Revit Files (English) |
Installation & Technical Manuals
| Technical Guide (English) | PDF 455.4 KB |
| Installation Guide (English) |
SDS, Certifications & Reports
| VOC Emissions Certificate (English) | |
| SDS (English) | PDF 187.7 KB |
| SDS (Spanish) | PDF 64.5 KB |
| Evaluation Reports (English) | PDF 451.1 KB |
Warranties
| Warranties (English) | PDF 147.7 KB |
Sustainability
| VOC Emissions Certificate (English) | |
| HPD (English) | |
| EPD (English) | PDF 519.0 KB |
Ask a question
Our customer support team will get back to you as soon as possible.
Question Guidlines
- Questions should relate to this product specifically.
- For help with pricing, availability, or delivery, please call 800.874.4968 (Monday–Friday, 7am–6pm Central)
- All questions and answers follow USG’s Terms & Conditions.
- Your question and USG’s answer may be posted to this page in the future, but none of your personal info will be included.
q & a
-
How are light fixtures installed with the Drywall Suspension System?
The main T’s and cross T’s are punched to easily frame for nominal 2’x2’ and 2’x4’ type G and F light fixtures. USG manufactures 15/16” faced cross T’s to accommodate type G fixtures, and 50” and 26” cross T’s to frame openings for type F fixtures.
Complete light fixture installation details can be found in USG publication AC3152, USG Drywall Suspension Systems Catalogue.
-
Can the USG Drywall Suspension System be used in fire-rated designs?
Yes. USG has more than 60 UL designs where Drywall Suspension Systems are listed. In fact, the system can be used in place of cold rolled channel and furring channel in any UL fire rated design.
-
What are requirements for installing the Drywall Suspension System in seismic zones?
Flat ceilings constructed of gypsum board that are screw-attached to suspension members that support a ceiling on one level extending from wall to wall, are generally exempt from acoustical seismic construction requirements such as: perimeter end wall clearance, perimeter hanger wires, horizontal restraint and vertical splay bracing. This is due to the diaphragm strength achieved by screw-attached gypsum board. Gypsum board ceilings that do not extend perimeter to perimeter, or have multiple levels, may require seismic bracing depending on the local code interpretation.
-
Has the Drywall Suspension System been tested for acoustical performance in floor ceiling assemblies?
Yes. USG has a wide selection of floor ceiling assemblies that have been tested for acoustical performance with the Drywall Suspension System. For more information regarding a specific design, please see USGDesignStudio.com.
-
Can the USG Drywall Suspension System transition easily from wallboard ceilings to acoustical tile ceilings?
Yes. The USG Drywall Suspension System is designed to be compatible with most USG Donn® Brand Suspension Systems, making it easy to transition from gypsum board ceilings to acoustical tile ceilings.
-
Can a drywall suspension system be used for curved ceilings?
Yes. Although the components cannot be bent at the jobsite, USG offers complete factory curved components for curved ceilings, domes, and vaults. Ceiling designs can be submitted, and all of the parts and pieces for the installation will be manufactured and shipped out as a kit for faster and easier installation.
For more information, please call the USG Customer Service Center at 1.800.950.3839.
-
Can insulation be supported directly by the wallboard in a fire rated assembly?
Yes. It is important to note that insulation cannot be arbitrarily added to a fired rated floor ceiling assembly that was tested without insulation. The use and location of insulation in the assembly can dramatically affect fire performance because insulation traps heat (even if it is being used for sound purposes) and can cause premature failure.
USG has UL-tested assemblies where insulation is installed directly on the back side and supported by the gypsum board. Other drywall grid systems do not have this feature so careful selection is important.
-
Can the USG Drywall Suspension System be used for exterior soffits?
Yes, this is an excellent application for Drywall Suspension Systems. USG has a selection of designs that have been third-party verified for wind resistance. In fact, USG Drywall Suspension Systems with Securock® Glass-Mat Sheathing has been accepted by Miami-Dade County for use on exterior soffits in high wind velocity hurricane zones.
-
Is Compässo™ edge trim compatible with the Drywall Suspension System?
USG manufactures two different types of Compässo™, standard Compässo™ made from steel, and Compässo™ Elite, which is made from extruded aluminum.
Compässo™ suspension trim clips are used to attach standard Compässo™ to main T’s and cross T’s, but these clips are not compatible with Compässo™ Elite.
-
How many layers of wallboard can be installed on a Drywall Suspension System?
Two layers of 5/8” Sheetrock® Firecode® Type X panels may be installed with the main T’s 48” OC, the cross T’s 24” OC, and 12 gauge hanger wires attached to the main T’s at 32” OC.
-
Have a question?
Ask USGLet us do the research. We'll get back to you as quickly as we can.
-
Need help right away?
Call our Technical Support team at 800-874-4968 (Monday-Friday, 7:30 am - 4 pm Central).



