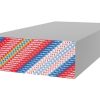Sign In
You're All Set
Welcome back! You are now signed in.
You have been logged out
You have been logged out due to inactivity
Forgot Password
Please enter the email address you used to create the account. We'll send you a link that lets you create a new password.
You're All Set
Please check your email. Click the link in the email to create a new password.
Reset Password
You're All Set
Success! Your password has been updated.
Change Password
You're All Set
Success! Your password has been updated.


Sheetrock® Brand Firecode® C Panels
Enhanced proprietary Type X panels for interior wall and ceiling applications
Overview
Overview
Main Features
- 1/2 in. (12.7 mm) enhanced proprietary Type X panels for interior wall and ceiling applications
- Comply with ASTM C1396, Standard Specification for Gypsum Board, for 1/2 in. (12.7 mm) and Type X gypsum wallboard
- Underwriters Laboratories Inc. (UL) Classification as to fire resistance, surface-burning characteristics and noncombustibility
- Achieved GREENGUARD Gold Certification and qualifies as a low VOC emitting material (meets CA 01350)
Applications
- Mechanical Rooms
- Multi-Family Residential and Condos
- Stairways and Elevator Shafts
- Traditional Offices
Specifications
Performance
- Mold & Mildew Resistance No
-
Fire Resistance
- Fire Rating Type C
-
ASTM E84
- Flame Spread 15
- Smoke Developed 0
- Fire Rating Type C
-
ASTM Type
ASTM C1396; ASTM C473; ASTM E136; ASTM E84
- Flame Spread 15
- Smoke Developed 0
- Fire Rating Type C
- UL Type Designations C
Sustainability
- GREENGUARD Certification Yes
Physical Data
- Thickness (in.) 1/2
- Edge Beveled Edge; Smooth Wall; Square Edge; Tapered Edge; V-Shaped Tongue and Groove
- Panel Size 48 in. x 6-16 ft.
- Nominal Weight 2.0 lb./sq. ft.
Documents & Files
Data Sheets & Specifications
| Data/Submittal Sheet (English) | PDF 428.4 KB |
| Architectural Specification (English) | DOCX 71.2 KB |
White Papers
| White Paper (English) | PDF 729.3 KB |
| Sell Sheet (English) | PDF 2.7 MB |
Catalogs & Brochures
| System Catalog (English) | |
| Brochure (English) | PDF 3.9 MB |
Installation & Technical Manuals
| Technical Guide (English) | PDF 128.2 KB |
| Installation Guide (English) |
SDS, Certifications & Reports
| SDS (English) | PDF 160.3 KB |
| SDS (Spanish) | PDF 167.5 KB |
| Certificates (English) | PDF 505.0 KB |
Sustainability
| HPD (English) |
| Greenguard Certificate (English) |
| EPD (English) |
Ask a question
Our customer support team will get back to you as soon as possible.
Question Guidlines
- Questions should relate to this product specifically.
- For help with pricing, availability, or delivery, please call 800.874.4968 (Monday–Friday, 7am–6pm Central)
- All questions and answers follow USG’s Terms & Conditions.
- Your question and USG’s answer may be posted to this page in the future, but none of your personal info will be included.
q & a
-
What is the maximum spacing allowed between gypsum panels over framing?
The maximum space allowed between panels is 1/8 of an inch. Any space larger can lead to problems with joint finishing cracking.
-
Can gypsum panels be installed horizontally?
Gypsum panels can be installed horizontally or vertically. Installing the board horizontally lessens the total amounts of joints to be taped by 25%.
-
Can I store Sheetrock® Brand Gypsum Panels outside?
Sheetrock® Brand Gypsum Panels must be protected from exposure to excessive or continuous moisture and the elements before, during and after installation. Storing outdoors uncovered is not recommended.
-
What is the recommended fastener spacing for attaching gypsum panels to walls and ceilings in non-fire-rated assemblies?
When nailing to wood construction the spacing is 7 inches for ceilings, and 8 inches for walls. When screwing into wood and steel framing the spacing is 12 inches on ceilings and 16 inches for walls. Refer to the relevant fire test to determine fastener type and spacing.
-
What is the maximum temperature that Sheetrock® Brand Gypsum Panels can withstand?
Sheetrock® Brand Gypsum Panels can withstand temperatures up to 125°F.
-
What is the fire rating of one layer of the fire-rated gypsum panels?
There is no rating on a board by itself. Fire ratings are allocated only to systems.
-
What is the recommended spacing of control joints for gypsum panels for walls and ceilings?
Control joints shall be installed where a wall or ceiling runs in an uninterrupted straight plane exceeding 30 linear feet. For ceilings with perimeter relief, the spacing is not to exceed 50 linear feet.
-
What is the recommended application for fastening gypsum panels to walls and ceilings?
When nailing to wood construction the spacing is 7 inches for ceilings, and 8 inches for walls. When screwing into wood and steel framing the spacing is 12 inches on ceilings and 16 inches for walls. Refer to the relevant fire test to determine fastener type and spacing.
-
When hanging gypsum panels on the ceiling should the board be applied parallel or perpendicular?
Half-inch panels must be applied perpendicular and 5/8 inches can be applied either way.
-
Have a question?
Ask USGLet us do the research. We'll get back to you as quickly as we can.
-
Need help right away?
Call our Technical Support team at 800-874-4968 (Monday-Friday, 7:30 am - 4 pm Central).



