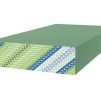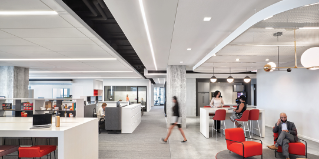Sign In
You're All Set
Welcome back! You are now signed in.
You have been logged out
You have been logged out due to inactivity
Forgot Password
Please enter the email address you used to create the account. We'll send you a link that lets you create a new password.
You're All Set
Please check your email. Click the link in the email to create a new password.
Reset Password
You're All Set
Success! Your password has been updated.
Change Password
You're All Set
Success! Your password has been updated.


Item: 143131
Sheetrock® Brand Mold Tough® Panels Firecode® C
1/2 in. (12.7 mm) enhanced proprietary Type X panels with moisture and mold resistance for wall and ceiling applications
Overview
Overview
Sheetrock® Brand Mold Tough® Panels Firecode® C (UL Type C) are 1/2 in. (12.7 mm) enhanced proprietary Type X gypsum panels that feature a noncombustible, moisture-resistant gypsum core that is encased in moisture- and mold-resistant, 100% recycled green face and brown back papers. When tested in accordance with ASTM D3273, Standard Test Method for Resistance to Growth of Mold on the Surface of Interior Coatings in an Environmental Chamber, the panels meet or exceed ASTM C1396 specifications. The face paper is folded around the long edges to reinforce and protect the core, and the ends are cut square and even. The long edges of the panels are tapered, allowing joints to be reinforced and concealed with Sheetrock® Brand joint treatment systems. The panels are UL Classified for fire resistance and can be used in any UL Design in which Type C panels are listed. On the face along the long edge of each panel, the UL Type Designation is printed for easy identification by building inspectors.
Main Features
- 1/2 in. (12.7 mm) enhanced proprietary Type X panels with moisture and mold resistance for wall and ceiling applications
- Feature a noncombustible, moisture-resistant gypsum core encased in moisture- and mold-resistant, 100% recycled green face and brown back papers
- Comply with ASTM C1396, Standard Specification for Gypsum Board, for 1/2 in. (12.7 mm), Type X, water-resistant gypsum wallboard and exterior gypsum soffit board
- When tested in accordance with ASTM D3273, Standard Test Method for Resistance to Growth of Mold on the Surface of Interior Coatings in an Environmental Chamber, the panels meet or exceed ASTM C1396 specifications
- Underwriters Laboratories Inc. (UL) Classification as to fire resistance, surface-burning characteristics and noncombustibility
- Achieved GREENGUARD Gold Certification and qualifies as a low VOC emitting material (meets CA 01350)
Applications
- Administrative Offices
- Auditoriums and Gymnasiums
- Bars Restaurants and Dining Areas
- Cafeterias
- Classrooms
- Convention and Meeting Rooms
- Corridors and Hallways
- Department Stores and Boutiques
- Dormitories
- Executive Areas, Conference Areas and Board Rooms
- Exterior Soffits and Indoor Parking Garage
- Galleries and Exhibit Spaces
- Garages
- Grocery Stores
- Guest Rooms and Suites
- Health and Fitness
- Kitchens and Food Prep Areas
- Laboratories, Operating Rooms and Imaging Rooms
- Lobbies and Reception Areas
- Mall Interior Spaces
- Mechanical Rooms
- Media Centers, Music Rooms and Libraries
- Multi-Family Residential and Condos
- Nurseries and Birthing Rooms
- Open Plan Offices
- Patient Rooms
- Restrooms, Utility Rooms and Loading Docks
- Single-Family Residential
- Stairways and Elevator Shafts
- Theatres
- Traditional Offices
- Warehouses
Specifications
Submittal Sheet
PDF 290.3 KB
Performance
- Mold & Mildew Resistance Yes
-
Fire Resistance
- Fire Rating Enhanced Proprietary Type X
-
ASTM E84
- Flame Spread 15
- Smoke Developed 0
- Fire Rating Enhanced Proprietary Type X
-
ASTM Type
ASTM C1396; ASTM C473; ASTM D3273; ASTM E136; ASTM E84
- Flame Spread 15
- Smoke Developed 0
- Fire Rating Enhanced Proprietary Type X
- UL Type Designations C
Sustainability
- GREENGUARD Certification Yes
Physical Data
- Thickness (in.) 1/2
- Edge Square Edge; Tapered Edge
- Panel Size 48 in. x 8-12 ft.
- Nominal Weight 1.9 lb./sq. ft.
Documents & Files
Data Sheets & Specifications
| Data/Submittal Sheet (English) | PDF 290.3 KB |
| Architectural Specification (English) | DOCX 126.9 KB |
White Papers
| White Paper (English) | PDF 729.3 KB |
| Sell Sheet (English) | PDF 2.7 MB |
Catalogs & Brochures
| System Catalog (English) | PDF 14.2 MB |
| Brochure (English) | PDF 3.9 MB |
Installation & Technical Manuals
| Installation Guide (English) |
SDS, Certifications & Reports
| SDS (English) | PDF 160.5 KB |
| SDS (Spanish) | PDF 168.1 KB |
Sustainability
| HPD (English) |
| Greenguard Certificate (English) |
| EPD (English) |
Ask a question
Our customer support team will get back to you as soon as possible.
Question Guidlines
- Questions should relate to this product specifically.
- For help with pricing, availability, or delivery, please call 800.874.4968 (Monday–Friday, 7am–6pm Central)
- All questions and answers follow USG’s Terms & Conditions.
- Your question and USG’s answer may be posted to this page in the future, but none of your personal info will be included.



