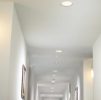Sign In
You're All Set
Welcome back! You are now signed in.
You have been logged out
You have been logged out due to inactivity
Forgot Password
Please enter the email address you used to create the account. We'll send you a link that lets you create a new password.
You're All Set
Please check your email. Click the link in the email to create a new password.
Reset Password
You're All Set
Success! Your password has been updated.
Change Password
You're All Set
Success! Your password has been updated.




Drywall Suspension System - Wall-to-Wall
Designed specifically for framing drywall ceilings in corridors and smaller rooms. It is ideal for ceilings with low deck clearance or crowded plenum spaces because intermediate support is not required with spans up to 8 feet.
Key Documents & Design Files




Overview
Overview
Main Features
The Drywall Suspension System - Wall-to-Wallcan span up to 8-feet with no cross T’s, hanger wires or other intermediate supports. The system also reduces the number of hanger wires required for longer spans up to 19'-6", making it optimal for use in smaller rooms as well.- Industry leading span
- Simplifies ceiling construction in corridors and smaller rooms
- Eliminates hanger wires on spans up to 7½-feet with 5/8-inch drywall and 8-feet with ½-inch drywall
- Standard lengths 6-feet to 14-feet, custom lengths available
- Meets or exceeds ASTM C635 and C645
- G40 hot dipped galvanization
- Fulfills requirements for seismic categories D, E and F
- Rotary stitched double web for strength and rigidity
- Knurled face facilitates screw attachment
- Lifetime warranty when used with USG Sheetrock® Brand Gypsum Panels
Applications
- Corridors and Hallways
- Dormitories
- Guest Rooms and Suites
- Hospitality
- Multi-Family Residential and Condos
- Restrooms, Utility Rooms and Loading Docks
Documents & Files
Data Sheets & Specifications
| Data/Submittal Sheet (English) | PDF 1.3 MB |
| Architectural Specification (English) | DOCX 107.8 KB |
Catalogs & Brochures
| System Catalog (English) |
SDS, Certifications & Reports
| VOC Emissions Certificate (English) | |
| SDS (English) | PDF 187.7 KB |
| SDS (French) | PDF 37.8 KB |
Sustainability
| VOC Emissions Certificate (English) | |
| HPD (English) | |
| EPD (English) | PDF 542.4 KB |
Ask a question
Our customer support team will get back to you as soon as possible.
Question Guidlines
- Questions should relate to this product specifically.
- For help with pricing, availability, or delivery, please call 800.874.4968 (Monday–Friday, 7am–6pm Central)
- All questions and answers follow USG’s Terms & Conditions.
- Your question and USG’s answer may be posted to this page in the future, but none of your personal info will be included.

