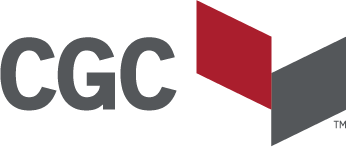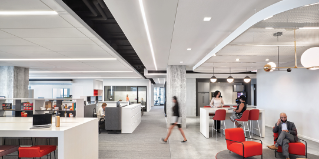Sign In
You're All Set
Welcome back! You are now signed in.
You have been logged out
You have been logged out due to inactivity
Forgot Password
Please enter the email address you used to create the account. We'll send you a link that lets you create a new password.
You're All Set
Please check your email. Click the link in the email to create a new password.
Reset Password
You're All Set
Success! Your password has been updated.
Change Password
You're All Set
Success! Your password has been updated.
Mezzanine Construction

With USG Structural Panel Concrete Roof Deck Steep-Slope roofs can be achieved with ease.
- The only noncombustible FM Approved nail-base
- Strong, durable concrete panel; great uplift ratings
- Dimensionally stable; panel will not buckle or warp like wood sheathing; no moisture issues like structural concrete
- Installs fast and easy: circular saw for cutting; screws for fastening
- Meets the criteria of ASTM E136-12 for use in all types of noncombustible construction
- Made in the USA
Steep-Slope Roof System
The USG Structural roof system consists of steel joists, trusses or framing members and USG Structural Panel Concrete Roof Deck applied with mechanical fasteners to serve as a structural substrate Shingles, clay tiles and standing seem metal roofs. The result is a noncombustible, mold-, moisture- and termite-resistant, and dimensionally stable roof deck, suitable for steep-slope roof systems.
Build a lighter, faster roof system




