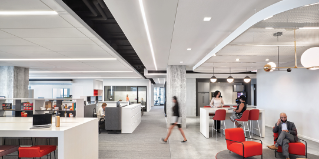Sign In
You're All Set
Welcome back! You are now signed in.
You have been logged out
You have been logged out due to inactivity
Forgot Password
Please enter the email address you used to create the account. We'll send you a link that lets you create a new password.
You're All Set
Please check your email. Click the link in the email to create a new password.
Reset Password
You're All Set
Success! Your password has been updated.
Change Password
You're All Set
Success! Your password has been updated.
Custom Home Construction

USG Structural Panels are a developer's answer to a unique set of requirements for High-End Residential Construction.
When you are looking for panels that are:
- Noncombustible
- Nonrotting
- Moisture-, mold- and termite-resistance
- Dimensionally stable
When you need to have:
- A Fast Installation (three easy steps: lay, fasten, finish)
- No pouring, no setting, no curing
- An alternative to poured, precast or CMU block
USG Structural Panels allow for the design flexibility and versatility of wood or cold-formed steel-framed structures, while providing the durability and long-lasting benefits of traditional, time-consuming systems. They are truly noncombustible when tested in accordance with ASTM E136-12.
Roof System
The USG Structural roof system consists of steel joists, trusses or framing members and USG Structural Panel Concrete Roof Deck applied with mechanical fasteners to serve as a structural substrate for direct-, mechanically- or adhesive-applied roof systems. The result is a noncombustible, mold-, moisture- and termite-resistant, and dimensionally stable roof deck, suitable for low-slope or steep-slope roof systems.
Build a lighter, faster roof system.
Wall System
The USG Structural wall system consists of USG Structural Panel Concrete Subfloor (for wall application) screw attached to load-bearing steel studs. The result is a noncombustible, mold-, moisture- and termite-resistant, and dimensionally stable, shear- and axial-load-bearing, fire-rated wall system.
Build a lighter, faster shear-wall system.
- USG Structural Panel Concrete Subfloor (for wall applications)
- Select the appropriate tools for the job
Subfloor System
The USG Structural floor system consists of steel joists, trusses or framing members and USG Structural Panel Concrete Subfloor applied with mechanical fasteners. The result is a noncombustible, mold-, moisture-, termite-resistant and dimensionally stable floor assembly, suitable for a variety of floor finishes. Great shear diaphragm and uniform load capacities
Build a lighter, faster floor system.
- USG Structural Panel Concrete Subfloor
- Select the appropriate tools for the job
- USG Structural Panel Acoustical Selector
- PER-13067 – Evaluation Report for USG Structural Panel Concrete Subfloor
Foundation Wall System
USG Structural Panel Concrete Foundation Wall is ideal for use in residential construction, in applications such as full-height basements, storm shelters, crawl spaces and cellars.
- No form work, no pouring, no setting, no curing
- Nonrotting, termite-, mold- and moisture-resistant
- Strong, durable concrete panel
- Dimensionally stable, panel will not buckle or warp like wood sheathing
- Installs like wood sheathing; circular saw for cutting, screws for fastening
- Noncombustible—meets the criteria of ASTM E136-12 and CAN S114.
- Designed for full-height basements
Build a lighter, faster shear-wall system
Additional Resources
- USG Structural Panel Concrete Subfloor Submittal Sheet (English) - SCP3
- USG Structural Panel Noncombustibility Statement (English) – SCP10
- USG Structural Panel Concrete Roof Deck Submittal Sheet (English) - SCP35
- USG Structural Panels Foundation Wall Submittal Sheet (English) – SCP45
- USG Structural Panel Concrete Foundation Wall Sell Sheet (English) - SCP54
- USG Structural Panel Custom Home Application Sell Sheet (English) - SCP57
- USG Structural Panel Concrete Roof Deck Low-Slope Roof Application Sell Sheet (English) - SCP40
- USG Structural Panel Concrete Roof Deck Steep-Slope Roof Application Sell Sheet (English) - SCP41
- Rox Development Custom Home Project Profile (English) - SCP67









