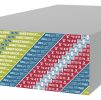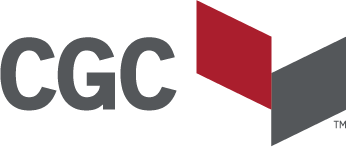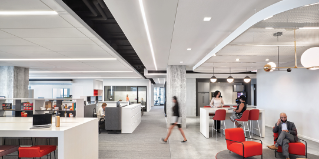Sign In
You're All Set
Welcome back! You are now signed in.
You have been logged out
You have been logged out due to inactivity
Forgot Password
Please enter the email address you used to create the account. We'll send you a link that lets you create a new password.
You're All Set
Please check your email. Click the link in the email to create a new password.
Reset Password
You're All Set
Success! Your password has been updated.
Change Password
You're All Set
Success! Your password has been updated.


Sheetrock® Brand UltraLight Panels Firecode® X
Ultralightweight 15.9 mm (5/8 in.) Type X gypsum panels for interior wall and ceiling applications
Key Documents & Design Files
Overview
Overview
Main Features
- Innovative engineered composite design makes Sheetrock® Brand UltraLight Panels Firecode® X the lightest Type X wallboard available in the industry
- Offers comparable sound, strength, sag and impact resistance to standard 15.9 mm (5/8 in.) Type X gypsum wallboard
- Listed by UL in the most widely specified wall, column, floor-ceiling and roof-ceiling assemblies (refer to specific UL designs for complete details)
- Comply with ASTM C1396, Standard Specification for Gypsum Board, for 5/8 in. (15.9 mm) and Type X gypsum wallboard
- Type ULIX is also available in 1372 mm (54 in.) wide panels perfect for 9-foot ceilings and reducing overall number of joints to finish
- Approved by UL for use in fire-rated partitions when installed horizontally with aligned tapered edges
- cUL Classification as to fire resistance, surface-burning characteristics and noncombustibility (CAN/ULC-S114)
- Achieved GREENGUARD Gold Certification and qualifies as a low VOC emitting material (meets CA 01350)
Applications
- Administrative Offices
- Bars Restaurants and Dining Areas
- Classrooms
- Convention and Meeting Rooms
- Corridors and Hallways
- Department Stores and Boutiques
- Dormitories
- Executive Areas, Conference Areas and Board Rooms
- Galleries and Exhibit Spaces
- Garages
- Grocery Stores
- Guest Rooms and Suites
- Health and Fitness
- Laboratories, Operating Rooms and Imaging Rooms
- Lobbies and Reception Areas
- Mall Interior Spaces
- Mechanical Rooms
- Media Centers, Music Rooms and Libraries
- Multi-Family Residential and Condos
- Open Plan Offices
- Patient Rooms
- Single-Family Residential
- Stairways and Elevator Shafts
- Traditional Offices
- Warehouses
Specifications
Performance
- Mould & Mildew Resistance No
-
Fire Resistance
- Fire Rating Type X
-
ASTM E84
- Flame Spread 5
- Smoke Developed 5
- Fire Rating Type X
-
ASTM Type
ASTM C1396; ASTM C473; ASTM E136; ASTM E84
- Flame Spread 5
- Smoke Developed 5
- Fire Rating Type X
- UL Type Designations ULIX™
Sustainability
- GREENGUARD Certification Yes
Physical Data
- Thickness (in.) 5/8
- Edge Tapered Edge
- Panel Size 54 in. x 8-16 ft.
- Nominal Weight 1.8 lb./sq. ft.
Installation
Installation Guide PDF 7.9 MB
Documents & Files
Data Sheets & Specifications
| Data/Submittal Sheet (English) | PDF 478.6 KB |
White Papers
| White Paper (English) | PDF 415.5 KB |
| Sell Sheet (English) |
Catalogs & Brochures
| Brochure (English) |
Project Profiles
| Project Profiles (English) | PDF 2.9 MB |
Installation & Technical Manuals
| Technical Guide (English) | |
| Installation Guide (English) | PDF 7.9 MB |
SDS, Certifications & Reports
| SDS (English) | PDF 150.7 KB |
| SDS (French) | PDF 219.0 KB |
Sustainability
| HPD (English) |
Ask a question
Our customer support team will get back to you as soon as possible.
Question Guidlines
- Questions should relate to this product specifically.
- For help with pricing, availability, or delivery, please call 800.874.4968 (Monday–Friday, 7am–6pm Central)
- All questions and answers follow USG’s Terms & Conditions.
- Your question and USG’s answer may be posted to this page in the future, but none of your personal info will be included.

